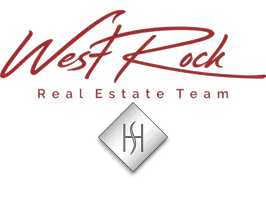$545,000
$530,000
2.8%For more information regarding the value of a property, please contact us for a free consultation.
2 Beds
2 Baths
1,499 SqFt
SOLD DATE : 07/28/2025
Key Details
Sold Price $545,000
Property Type Condo
Sub Type Condominium
Listing Status Sold
Purchase Type For Sale
Square Footage 1,499 sqft
Price per Sqft $363
MLS Listing ID 848368
Sold Date 07/28/25
Bedrooms 2
Full Baths 2
HOA Fees $525/mo
HOA Y/N Yes
Rental Info No
Year Built 2021
Annual Tax Amount $8,392
Lot Size 561 Sqft
Acres 0.0129
Property Sub-Type Condominium
Source onekey2
Property Description
Welcome to 821 Regency Dr, a three-year old corner unit in a beautiful active adult 55+ community, offering low-maintenance living and convenient amenities. Step inside to discover a bright, 2-bedroom 2-bath open-concept layout featuring gleaming hardwood floors, high ceilings, and modern finishes throughout. The gourmet kitchen is a chef's dream, boasting stainless steel appliances, granite countertops, and a large center island perfect for gatherings. The spacious living room flows seamlessly into a dining area, creating an inviting space for entertaining.
This unit boasts a luxurious en-suite bedroom with a spa-inspired bathroom, providing comfort and convenience. The additional well-appointed bedroom offer ample space for family, guests, or a home office. Private one car garage offers direct access into the building. Additional community amenities include heated outdoor saltwater pool, clubhouse with fitness center, meeting room with beautiful fireplace and full kitchen, BBQ area, walking trails, and several sitting areas.
Located minutes from Fishkill's vibrant dining, shopping, and schools, with easy access to I-84 and Metro-North, this move-in-ready home blends modern luxury with suburban charm. Don't miss this opportunity—schedule your showing today!
Location
State NY
County Dutchess County
Interior
Interior Features Chefs Kitchen, Crown Molding, Double Vanity, Eat-in Kitchen, Elevator, ENERGY STAR Qualified Door(s), Granite Counters, High Ceilings, High Speed Internet, His and Hers Closets, Kitchen Island, Open Floorplan, Open Kitchen
Heating Forced Air, Natural Gas
Cooling Central Air
Flooring Hardwood
Fireplace No
Appliance Dishwasher, Dryer, Electric Oven, Microwave, Refrigerator, Stainless Steel Appliance(s), Washer
Laundry In Unit
Exterior
Exterior Feature Balcony
Parking Features Attached, Driveway, Garage, Garage Door Opener
Garage Spaces 1.0
Pool Community
Utilities Available Cable Available, Natural Gas Connected
Garage true
Building
Sewer Public Sewer
Water Public
Level or Stories One
Structure Type Brick,Frame,Vinyl Siding
Schools
Elementary Schools Fishkill Elementary School
Middle Schools Van Wyck Junior High School
High Schools Wappingers
School District Wappingers
Others
Senior Community Yes
Special Listing Condition None
Pets Allowed Call
Read Less Info
Want to know what your home might be worth? Contact us for a FREE valuation!

Our team is ready to help you sell your home for the highest possible price ASAP
Bought with Compass Greater NY, LLC
"My job is to find and attract mastery-based agents to the office, protect the culture, and make sure everyone is happy! "

