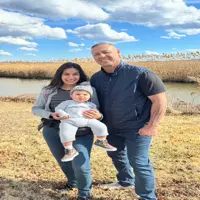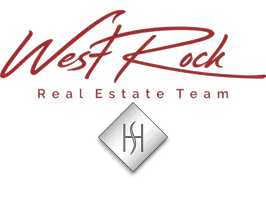$690,000
$679,000
1.6%For more information regarding the value of a property, please contact us for a free consultation.
3 Beds
3 Baths
1,219 SqFt
SOLD DATE : 07/24/2025
Key Details
Sold Price $690,000
Property Type Single Family Home
Sub Type Single Family Residence
Listing Status Sold
Purchase Type For Sale
Square Footage 1,219 sqft
Price per Sqft $566
MLS Listing ID 836035
Sold Date 07/24/25
Style Ranch
Bedrooms 3
Full Baths 2
Half Baths 1
HOA Y/N No
Rental Info No
Year Built 1958
Annual Tax Amount $14,268
Lot Size 6,298 Sqft
Acres 0.1446
Lot Dimensions .145
Property Sub-Type Single Family Residence
Source onekey2
Property Description
IN CONTRACT NO MORE SHOWINGS
A lovely ranch home in the heart of North Massapequa. This spacious house has a lot of its original features that have been updated over the years since the 1950s. The wonderful layout with three 3 bedrooms and 2 full baths on the main level.
The primary bedroom has its' own private full bath for the owners' convenience. There is also a hall bath for the other 2 bedrooms.
The kitchen gives you access to an additional side door entrance which leads to the back yard. The backyard has lovely plantings with beautiful mature Japanese Maple trees, a lawn and shed for your gardening tools, equipment and more. There is a concrete patio for your backyard table and chairs, perfect for grilling & barbequing.
The access from the kitchen also gives you access to the garage that has a ladder to the attic and a staircase that leads to the basement from the kitchen foyer area.
The basement has a large open space for a play area party room. There is a separate laundry room, utility room for oil burner, hot water heater and other work area. A separate hall with shelving for storage.
The house is set back from the street with a lovely front lawn. There is a one car garage with a remote-control unit for the owner's convenience.
Location
State NY
County Nassau County
Rooms
Basement Finished, Full, See Remarks, Storage Space
Interior
Interior Features First Floor Bedroom, First Floor Full Bath, Eat-in Kitchen, Primary Bathroom, Original Details, Storage, Walk Through Kitchen, Washer/Dryer Hookup
Heating Oil
Cooling Wall/Window Unit(s)
Flooring Carpet, Hardwood, Laminate, Tile
Fireplaces Type None
Fireplace No
Appliance Microwave, Range, Refrigerator, Washer, Oil Water Heater
Laundry In Basement
Exterior
Exterior Feature Lighting, Rain Gutters
Parking Features Driveway, Garage, Garage Door Opener
Garage Spaces 1.0
Fence Back Yard, Fenced
Utilities Available Cable Available, Electricity Connected, Sewer Connected, Trash Collection Public, Underground Utilities, Water Connected
View Neighborhood
Total Parking Spaces 2
Garage true
Private Pool No
Building
Lot Description Back Yard, Front Yard, Garden, Level, Near School, Near Shops, Sprinklers In Front, Sprinklers In Rear
Foundation Brick/Mortar
Sewer Public Sewer
Water Public
Structure Type Brick,Vinyl Siding
Schools
Elementary Schools Contact Agent
Middle Schools Call Listing Agent
High Schools Farmingdale
School District Farmingdale
Others
Senior Community No
Special Listing Condition None
Read Less Info
Want to know what your home might be worth? Contact us for a FREE valuation!

Our team is ready to help you sell your home for the highest possible price ASAP
Bought with Beaudoin Realty Group Inc
"My job is to find and attract mastery-based agents to the office, protect the culture, and make sure everyone is happy! "

