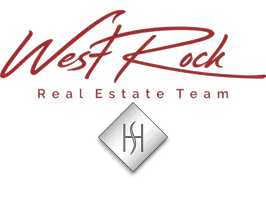$1,415,000
$1,295,000
9.3%For more information regarding the value of a property, please contact us for a free consultation.
3 Beds
3 Baths
3,490 SqFt
SOLD DATE : 06/13/2025
Key Details
Sold Price $1,415,000
Property Type Townhouse
Sub Type Townhouse
Listing Status Sold
Purchase Type For Sale
Square Footage 3,490 sqft
Price per Sqft $405
MLS Listing ID 852010
Sold Date 06/13/25
Style Contemporary
Bedrooms 3
Full Baths 2
Half Baths 1
HOA Fees $1,195/mo
HOA Y/N Yes
Rental Info No
Year Built 1984
Annual Tax Amount $16,356
Property Sub-Type Townhouse
Source onekey2
Property Description
Sophisticated, yet comfortable! Welcome to this meticulously well maintained luxurious townhome in the coveted 24 hour gated community of Boulder Ridge. Here you have a country club lifestyle with tennis, pool, clubhouse, fitness center and playground right in your own neighborhood. From the minute you enter this home, you are welcomed by openness, light and contemporary feel.
The oversized state of the art chef's kitchen with large island, stainless appliances, including a 6 burner Wolf range, Sub-Zero refrigerator, new GE Profile dishwasher, wolf microwave, built in coffee maker, insinkerator disposal and great storage cabinets make this a cook's dream (Please note that the wine refrigerator is not functional). The dining room is perfect for an intimate dinner as well as a larger dinner party for friends and extended family. Step down into an open, spacious living room with working fireplace, high ceiling and doors to a large and private deck with tranquil wooded views. A powder room completes the first level of this home. Upstairs, the good sized light filled primary bedroom has a high ceiling, walk in closet and luxurious ensuite bath. The bath has double sinks, a whirlpool tub and a glass enclosed stall shower. An additional second bedroom and hall bath complete the second floor. A very large loft is a perfect 3rd bedroom/guest room. It has good storage space as well.
The lower level houses a wonderful family room, a separate office/gym, laundry room with new LG washer and dryer, and a utility area with a new hot water heater. The garage is attached and houses 1 car. There is bus service to all the Ardsley schools and the commute to Manhattan is between 30 and 45 minutes on Metro North. This is easy and gracious living!
Location
State NY
County Westchester County
Rooms
Basement Finished
Interior
Interior Features Ceiling Fan(s), Central Vacuum, Chandelier, Chefs Kitchen, Double Vanity, Entrance Foyer, Formal Dining, High Ceilings, Kitchen Island, Primary Bathroom, Open Kitchen, Quartz/Quartzite Counters, Recessed Lighting, Smart Thermostat, Speakers, Walk-In Closet(s)
Heating Forced Air
Cooling Central Air
Flooring Hardwood
Fireplaces Number 2
Fireplace Yes
Appliance Dishwasher, Disposal, Dryer, Electric Oven, Exhaust Fan, Microwave, Other, Oven, Range, Refrigerator, Stainless Steel Appliance(s), Washer, Gas Water Heater
Exterior
Parking Features Attached
Garage Spaces 1.0
Utilities Available Natural Gas Connected
Total Parking Spaces 1
Garage true
Building
Sewer Public Sewer
Water Public
Level or Stories Three Or More
Structure Type Frame,HardiPlank Type
Schools
Elementary Schools Concord Road Elementary School
Middle Schools Ardsley Middle School
High Schools Ardsley High School
Others
Senior Community No
Special Listing Condition None
Read Less Info
Want to know what your home might be worth? Contact us for a FREE valuation!

Our team is ready to help you sell your home for the highest possible price ASAP
Bought with Compass Greater NY, LLC
"My job is to find and attract mastery-based agents to the office, protect the culture, and make sure everyone is happy! "

