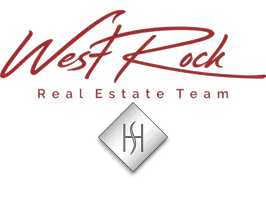2 Beds
3 Baths
2,128 SqFt
2 Beds
3 Baths
2,128 SqFt
Key Details
Property Type Single Family Home
Sub Type Single Family Residence
Listing Status Coming Soon
Purchase Type For Sale
Square Footage 2,128 sqft
Price per Sqft $199
MLS Listing ID 892119
Style Raised Ranch
Bedrooms 2
Full Baths 2
Half Baths 1
HOA Y/N No
Rental Info No
Year Built 1960
Annual Tax Amount $5,329
Property Sub-Type Single Family Residence
Source onekey2
Property Description
Set on a spacious property with a detached 2-car garage, this frame-built home features wood siding and sits on a publicly maintained road. Whether you're relaxing in the finished basement, staying cozy with 3-zone baseboard heating, or keeping cool with central air, comfort comes easy here.
You'll love the updated appliances—including a washer/dryer, and even a whole-home generator to keep you running year-round. This home also has brand new windows. Need extra storage or a creative studio space? There's an unfinished attic just waiting for your vision.
Whether you're upsizing, downsizing, or just looking for that perfect next move, this home offers classic Hudson Valley living with modern convenience.
Schedule your tour today and come see what makes 1946 Route 9D truly special.
Location
State NY
County Dutchess County
Rooms
Basement Finished
Interior
Interior Features First Floor Bedroom, First Floor Full Bath, Eat-in Kitchen, Entrance Foyer, Open Floorplan, Pantry, Walk-In Closet(s), Washer/Dryer Hookup
Heating Baseboard, Oil
Cooling Central Air
Fireplace No
Appliance Dishwasher, Dryer, Electric Water Heater, Microwave, Refrigerator, Washer
Laundry In Basement
Exterior
Exterior Feature Awning(s)
Garage Spaces 2.0
Utilities Available Trash Collection Private
Garage true
Private Pool No
Building
Lot Description Level, Near Public Transit, Near School, Near Shops
Sewer Septic Tank
Water Well
Structure Type Frame,Wood Siding
Schools
Elementary Schools Glenham
Middle Schools Rombout Middle School
High Schools Beacon
School District Beacon
Others
Senior Community No
Special Listing Condition None
"My job is to find and attract mastery-based agents to the office, protect the culture, and make sure everyone is happy! "

