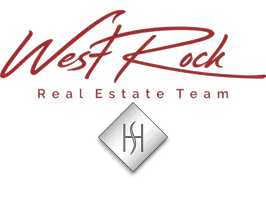5 Beds
3 Baths
3,236 SqFt
5 Beds
3 Baths
3,236 SqFt
OPEN HOUSE
Sun Jul 27, 1:00pm - 3:00pm
Key Details
Property Type Single Family Home
Sub Type Single Family Residence
Listing Status Active
Purchase Type For Sale
Square Footage 3,236 sqft
Price per Sqft $305
MLS Listing ID 892534
Style Hi Ranch
Bedrooms 5
Full Baths 3
HOA Y/N No
Rental Info No
Year Built 1978
Annual Tax Amount $21,533
Lot Size 1.220 Acres
Acres 1.22
Property Sub-Type Single Family Residence
Source onekey2
Property Description
Location
State NY
County Rockland County
Interior
Interior Features First Floor Bedroom, First Floor Full Bath, Beamed Ceilings, Cathedral Ceiling(s), Ceiling Fan(s), Chandelier, Chefs Kitchen, Eat-in Kitchen, Entrance Foyer, Formal Dining, Granite Counters, In-Law Floorplan, Open Floorplan, Open Kitchen, Primary Bathroom, Recessed Lighting, Soaking Tub, Storage, Walk-In Closet(s), Washer/Dryer Hookup
Heating Baseboard, Oil
Cooling Central Air
Flooring Carpet, Ceramic Tile, Hardwood
Fireplaces Number 2
Fireplaces Type Family Room, Wood Burning
Fireplace Yes
Appliance Dishwasher, Electric Cooktop, Electric Oven, Exhaust Fan, Microwave, Refrigerator, Stainless Steel Appliance(s), Trash Compactor
Laundry Electric Dryer Hookup, Laundry Room, Washer Hookup
Exterior
Parking Features Detached, Driveway, Oversized, Private, Storage
Garage Spaces 3.0
Utilities Available Cable Connected, Electricity Connected, See Remarks, Sewer Connected, Trash Collection Public, Water Connected
View Mountain(s)
Garage true
Private Pool No
Building
Foundation Slab
Sewer Public Sewer
Water Public
Level or Stories Bi-Level
Structure Type Block,Brick,Vinyl Siding
Schools
Elementary Schools West Nyack Elementary School
Middle Schools Felix Festa Achievement Middle Sch
High Schools Clarkstown
School District Clarkstown
Others
Senior Community No
Special Listing Condition None
Virtual Tour https://tours.hometourvision.com/x2341552
"My job is to find and attract mastery-based agents to the office, protect the culture, and make sure everyone is happy! "






