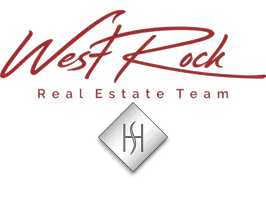3 Beds
1 Bath
1,672 SqFt
3 Beds
1 Bath
1,672 SqFt
OPEN HOUSE
Sun Jun 15, 12:00pm - 2:00pm
Sat Jun 21, 1:00pm - 3:00pm
Sun Jun 22, 1:00pm - 3:00pm
Key Details
Property Type Single Family Home
Sub Type Single Family Residence
Listing Status Active
Purchase Type For Sale
Square Footage 1,672 sqft
Price per Sqft $313
MLS Listing ID 839857
Style Mid-Century Modern,Ranch
Bedrooms 3
Full Baths 1
HOA Y/N No
Rental Info No
Year Built 1965
Annual Tax Amount $8,963
Lot Size 3.000 Acres
Acres 3.0
Property Sub-Type Single Family Residence
Source onekey2
Property Description
Enjoy the ease of single-level living with 3 bedrooms, 1 bath, and a bright, sun-drenched eat-in kitchen overlooking your own backyard sanctuary—perfect for gardening, raising animals, or simply letting your pets roam freely.
Since purchasing the home in late 2023, the current owners have thoughtfully updated the interior with hardwood and wood-look tile flooring, fresh paint, and all-new appliances. They also enrolled in the NYSERDA energy-efficiency program, professionally sealing and insulating the attic and basement to improve heating and cooling performance—enhancing year-round comfort while reducing energy costs.
In addition to the detached garage and covered carport, the property features a spacious 24' x 40' barn/workshop—offering endless possibilities for a creative studio, hobby space, home gym, future guest suite, or the ultimate man cave.
A walk-up attic and full unfinished basement provide even more storage or expansion potential. Whether you're dreaming of a hobby farm, weekend retreat, or full-time rural lifestyle, this property is a rare find—just minutes from the charm of Warwick Village.
Schedule your private tour and start living the life you've imagined.
Location
State NY
County Orange County
Rooms
Basement Bilco Door(s), Full, Unfinished, Walk-Out Access
Interior
Interior Features First Floor Bedroom, First Floor Full Bath, Double Vanity, Eat-in Kitchen, Formal Dining, Kitchen Island, Open Kitchen, Recessed Lighting, Soaking Tub, Storage, Walk Through Kitchen
Heating Baseboard, Oil, Wood, Radiant Floor
Cooling Central Air
Flooring Ceramic Tile, Hardwood, Vinyl, Wood
Fireplaces Number 1
Fireplaces Type Living Room, Wood Burning Stove
Fireplace Yes
Appliance Dishwasher, Electric Range, Electric Water Heater, Refrigerator, Stainless Steel Appliance(s), Water Purifier Owned, Water Softener Owned
Laundry Electric Dryer Hookup, Inside, Laundry Room
Exterior
Exterior Feature Garden
Parking Features Attached, Carport, Driveway, Garage, Garage Door Opener
Garage Spaces 2.0
Fence Wood
Utilities Available Trash Collection Private
View Trees/Woods
Total Parking Spaces 10
Garage true
Private Pool No
Building
Lot Description Back Yard, Front Yard, Garden, Landscaped, Level, Near School, Near Shops, Part Wooded, Rolling Slope
Foundation Block
Sewer Septic Tank
Water Well
Level or Stories One
Structure Type Batts Insulation,Blown-In Insulation,Vinyl Siding
Schools
Elementary Schools Sanfordville Elementary School
Middle Schools Warwick Valley Middle School
High Schools Warwick Valley High School
Others
Senior Community No
Special Listing Condition None
Virtual Tour https://dl.dropboxusercontent.com/scl/fi/j2gol2bjxwbyl4o1zyug4/7-J-P-Lane-Pine-Island-NY.mp4?rlkey=urwyyzxqysr02tpx37lzrlcee&raw=1
"My job is to find and attract mastery-based agents to the office, protect the culture, and make sure everyone is happy! "






