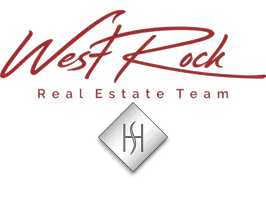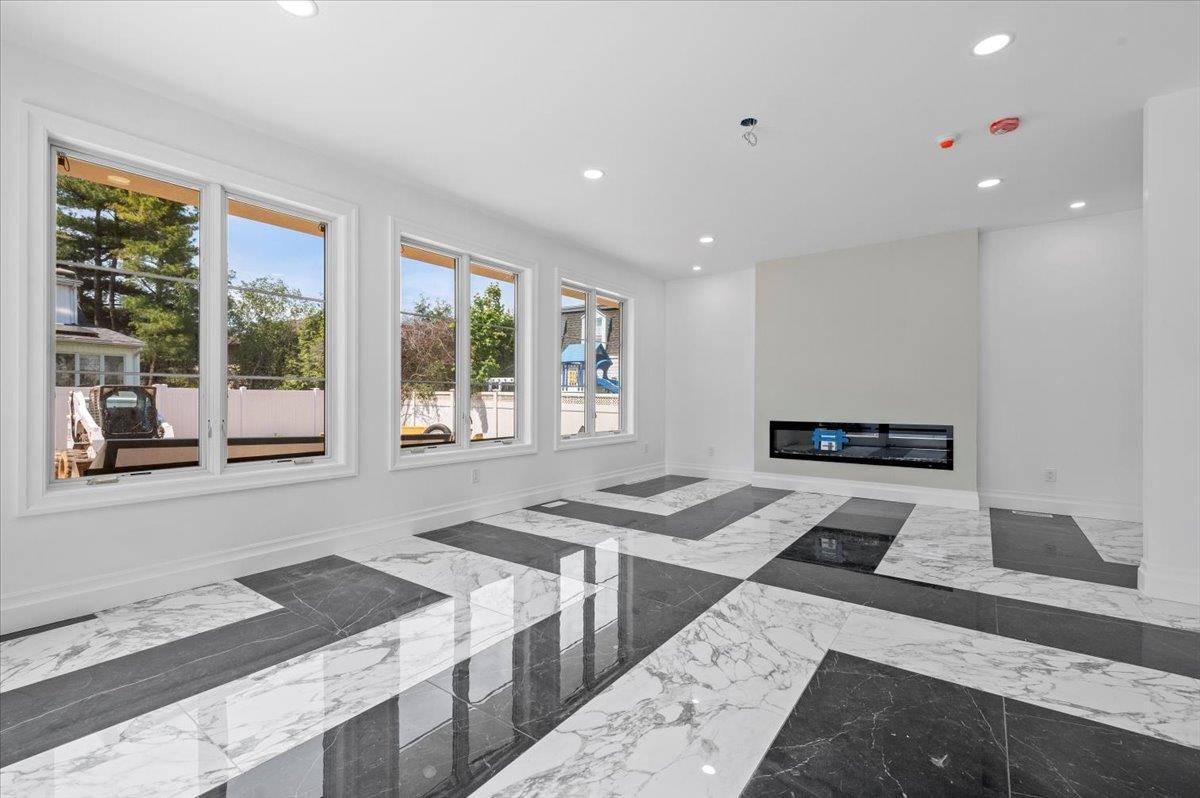7 Beds
6 Baths
5,070 SqFt
7 Beds
6 Baths
5,070 SqFt
Key Details
Property Type Single Family Home
Sub Type Single Family Residence
Listing Status Active
Purchase Type For Sale
Square Footage 5,070 sqft
Price per Sqft $621
MLS Listing ID 867154
Style Modern
Bedrooms 7
Full Baths 4
Half Baths 2
HOA Y/N No
Rental Info No
Year Built 2025
Annual Tax Amount $13,782
Property Sub-Type Single Family Residence
Source onekey2
Property Description
Step inside to find a bright and thoughtfully designed first floor featuring a private office, 2 half baths, a cozy living room with fireplace, and an oversized formal dining room perfect for hosting. Just off the dining room is a butler's pantry and wine closet, adding a touch of elegance and convenience for entertaining.
The gourmet kitchen is the true heart of the home, boasting top-of-the-line appliances including Wolf double ovens, a Sub-Zero fridge/freezer, a built-in coffee maker, warming drawer, pot filler, two dishwashers, two sinks, and beautiful porcelain tile throughout. The eat-in kitchen opens into a spacious den with fireplace, creating a seamless flow for everyday living and special gatherings.
Upstairs you'll find 5 generously sized bedrooms and 3 bathrooms, including a primary suite with a spa-like en-suite bath featuring heated floors. A second-floor laundry room and pull-down attic provide added convenience and storage.
The fully finished basement includes 2 bedrooms, a full bathroom, and a large recreation/playroom, offering flexible space for guests, extended family, or relaxation.
Step outside to enjoy the expansive backyard, complete with built-in gas for a barbecue, ideal for entertaining and creating lasting memories. Designed with Pella windows and premium finishes throughout, this home is the perfect balance of luxury, functionality, and warmth.
Don't miss the opportunity to call this exceptional property your next home!
Location
State NY
County Nassau County
Rooms
Basement Finished, Full
Interior
Interior Features Chefs Kitchen, Eat-in Kitchen, Formal Dining, Kitchen Island, Primary Bathroom
Heating Forced Air
Cooling Central Air
Flooring Hardwood, Tile
Fireplaces Number 2
Fireplaces Type Electric, Family Room, Living Room
Fireplace Yes
Appliance Dishwasher, Electric Oven
Laundry Laundry Room
Exterior
Garage Spaces 1.0
Fence Vinyl
Utilities Available Natural Gas Connected
Total Parking Spaces 4
Garage true
Private Pool No
Building
Lot Description Back Yard, Private
Sewer Public Sewer
Water Public
Structure Type Foam Insulation,Stone,Stucco
Schools
Elementary Schools Lawrence Early Childhood-#4 School
Middle Schools Lawrence Middle School At Broadway Campus
High Schools Lawrence Senior High School
Others
Senior Community No
Special Listing Condition None
"My job is to find and attract mastery-based agents to the office, protect the culture, and make sure everyone is happy! "






