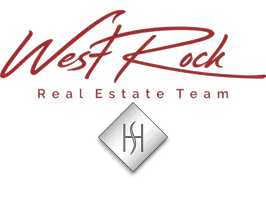6 Beds
4 Baths
4,000 SqFt
6 Beds
4 Baths
4,000 SqFt
Key Details
Property Type Single Family Home
Sub Type Single Family Residence
Listing Status Active
Purchase Type For Sale
Square Footage 4,000 sqft
Price per Sqft $624
MLS Listing ID 866215
Style Colonial
Bedrooms 6
Full Baths 3
Half Baths 1
HOA Y/N No
Rental Info No
Year Built 2003
Annual Tax Amount $27,950
Lot Size 1.230 Acres
Acres 1.23
Property Sub-Type Single Family Residence
Source onekey2
Property Description
Welcome to this magnificently grand Colonial-style estate, perfectly situated in the heart of a private cul-de-sac within the highly sought-after Half Hollow Hills School District. Designed with elegance, comfort and functionality in mind, this home offers expansive living space ideal for multi-generational living or large extended families.
Boasting 6 generously sized bedrooms and 4 bathrooms, this stately residence features soaring ceilings, classic architectural details, and abundant natural light throughout. The first floor includes a private bedroom and full bath, along with a convenient powder room—ideal for guests.
The heart of the home includes a spacious kitchen and butlers pantry, perfect for gatherings both large and small. A climate controlled, 3-car garage adds convenience and ample storage. Natural gas heating and cooking, many upgrades including a brand new central air conditioning system with UV lights and a full house multi camera security system.
Step outside to your private backyard oasis, where resort-style living awaits. Enjoy a built-in outdoor kitchen, fenced-in, in-ground, salt water pool, playground and multi-use sports court and a fire pit—a perfect retreat for all ages.
The brand new fully finished basement is an entertainer's dream, ideal for recreation, hosting, or as a separate living area for extended family with a separate entrance.
This is more than a home—it's a lifestyle. Experience grand colonial living with every luxury and comfort imaginable. Near shopping, transportation, Half Hollow Hills School district!!
Location
State NY
County Suffolk County
Rooms
Basement Finished, Full, Walk-Out Access
Interior
Interior Features First Floor Bedroom, First Floor Full Bath, Breakfast Bar, Cathedral Ceiling(s), Chandelier, Chefs Kitchen, Dry Bar, Eat-in Kitchen, Entrance Foyer, Formal Dining, Granite Counters, High Ceilings, His and Hers Closets, In-Law Floorplan, Kitchen Island, Primary Bathroom, Natural Woodwork, Open Floorplan, Pantry, Recessed Lighting, Storage, Walk-In Closet(s)
Heating Forced Air
Cooling Central Air, Ductless
Flooring Hardwood
Fireplaces Number 1
Fireplaces Type Gas
Fireplace Yes
Appliance Dishwasher, Dryer, Freezer, Oven, Range, Refrigerator, Stainless Steel Appliance(s), Washer
Laundry Laundry Room, Multiple Locations
Exterior
Exterior Feature Basketball Court, Fire Pit, Gas Grill, Lighting, Playground
Parking Features Attached, Heated Garage, Oversized, Private
Garage Spaces 3.0
Fence Back Yard
Pool Fenced, In Ground, Salt Water
Utilities Available Natural Gas Connected
Garage true
Private Pool Yes
Building
Sewer Cesspool
Water Public
Structure Type Brick
Schools
Elementary Schools Vanderbilt Elementary School
Middle Schools Candlewood Middle School
High Schools Half Hollow Hills High School West
School District Half Hollow Hills
Others
Senior Community No
Special Listing Condition None
"My job is to find and attract mastery-based agents to the office, protect the culture, and make sure everyone is happy! "






