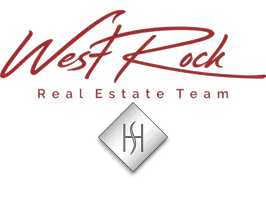3 Beds
3 Baths
3,529 SqFt
3 Beds
3 Baths
3,529 SqFt
OPEN HOUSE
Sun May 18, 1:00pm - 3:00pm
Key Details
Property Type Single Family Home
Sub Type Single Family Residence
Listing Status Coming Soon
Purchase Type For Sale
Square Footage 3,529 sqft
Price per Sqft $467
MLS Listing ID KEY858566
Style Tudor
Bedrooms 3
Full Baths 3
HOA Y/N No
Originating Board onekey2
Rental Info No
Year Built 1933
Annual Tax Amount $37,755
Lot Size 7,575 Sqft
Acres 0.1739
Lot Dimensions 75x100
Property Sub-Type Single Family Residence
Property Description
The first floor offers a cozy family room with a dedicated home office area, perfect for today's work-from-home lifestyle. Entertain guests in the formal dining room or prepare gourmet meals in the eat-in kitchen, complete with stainless steel appliances. A full bath and a sun-filled bonus room provide additional space and convenience, leading out to a very private, fenced-in backyard on two levels, ideal for outdoor living and entertaining.
Upstairs, the expansive primary bedroom awaits, featuring two ample closets and a just-completed ensuite bath that exudes luxury and comfort. Two additional large bedrooms with generous closet space share a newly renovated hall bath that is sure to impress.
The basement area is transformed into a massive family room with a fireplace, recessed lighting, and a large window that bathes the space in natural light. A storage room and laundry room complete the lower level, offering practical solutions for everyday living.
This home has been lovingly maintained, keeping many of the original details intact while incorporating modern updates for a seamless blend of old-world charm and contemporary flair. Experience the unique character and meticulous stewardship that make this Tudor home a rare find in Pelham Manor. New Roof and New Boiler and Central AC add to this livability of this home. All this and in walking distance of Train, bus, schools and shops.
Location
State NY
County Westchester County
Rooms
Basement Full, Partially Finished, See Remarks, Storage Space
Interior
Interior Features First Floor Full Bath, Beamed Ceilings, Built-in Features, Cathedral Ceiling(s), Ceiling Fan(s), Chandelier, Eat-in Kitchen, Formal Dining, His and Hers Closets, Primary Bathroom, Original Details, Pantry, Recessed Lighting, Storage, Tile Counters, Walk Through Kitchen, Washer/Dryer Hookup
Heating Oil
Cooling Attic Fan, Central Air
Flooring Hardwood
Fireplaces Type Basement, Living Room
Fireplace No
Appliance Dishwasher, Dryer, Refrigerator, Stainless Steel Appliance(s), Washer, Oil Water Heater
Laundry In Basement
Exterior
Parking Features Driveway
Garage Spaces 1.0
Fence Back Yard
Utilities Available Cable Connected, Sewer Connected, Trash Collection Public, Water Connected
Total Parking Spaces 3
Garage true
Private Pool No
Building
Lot Description Back Yard, Front Yard, Near Public Transit, Near School, Near Shops
Sewer Public Sewer
Water Public
Level or Stories Three Or More
Structure Type Brick
Schools
Elementary Schools Siwanoy
Middle Schools Pelham Middle School
High Schools Pelham Memorial High School
School District Pelham
Others
Senior Community No
Special Listing Condition None
"My job is to find and attract mastery-based agents to the office, protect the culture, and make sure everyone is happy! "






