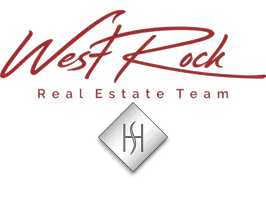3 Beds
2 Baths
2,215 SqFt
3 Beds
2 Baths
2,215 SqFt
OPEN HOUSE
Sun May 04, 1:30pm - 3:30pm
Sat May 03, 11:00am - 1:00pm
Key Details
Property Type Single Family Home
Sub Type Single Family Residence
Listing Status Active
Purchase Type For Sale
Square Footage 2,215 sqft
Price per Sqft $302
MLS Listing ID KEY856390
Style Exp Cape
Bedrooms 3
Full Baths 2
HOA Y/N No
Originating Board onekey2
Rental Info No
Year Built 1943
Annual Tax Amount $12,707
Lot Size 0.280 Acres
Acres 0.28
Lot Dimensions 75x169
Property Sub-Type Single Family Residence
Property Description
Location
State NY
County Suffolk County
Rooms
Basement Full
Interior
Interior Features Eat-in Kitchen, Formal Dining, Kitchen Island
Heating Hot Air
Cooling Central Air
Flooring Hardwood
Fireplaces Number 1
Fireplace Yes
Appliance Dishwasher, Dryer, Microwave, Oven, Refrigerator, Washer, Gas Water Heater, Wine Refrigerator
Laundry Laundry Room
Exterior
Parking Features Driveway
Garage Spaces 1.5
Fence Fenced
Utilities Available Electricity Connected, Natural Gas Connected
View None
Garage true
Private Pool No
Building
Lot Description Back Yard, Front Yard, Landscaped, Level, Private, Sprinklers In Front, Sprinklers In Rear
Sewer Cesspool
Water Public
Level or Stories Two
Schools
Elementary Schools Medford Elementary School
Middle Schools South Ocean Middle School
High Schools Patchogue-Medford High School
School District Patchogue-Medford
Others
Senior Community No
Special Listing Condition None
"My job is to find and attract mastery-based agents to the office, protect the culture, and make sure everyone is happy! "






