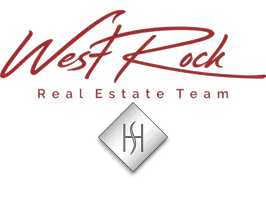GET MORE INFORMATION
$ 2,495,000
$ 2,475,000 0.8%
4 Beds
4 Baths
4,081 SqFt
$ 2,495,000
$ 2,475,000 0.8%
4 Beds
4 Baths
4,081 SqFt
Key Details
Sold Price $2,495,000
Property Type Single Family Home
Sub Type Single Family Residence
Listing Status Sold
Purchase Type For Sale
Square Footage 4,081 sqft
Price per Sqft $611
Subdivision Windmill Farms
MLS Listing ID 845848
Sold Date 06/27/25
Style Colonial
Bedrooms 4
Full Baths 3
Half Baths 1
HOA Y/N No
Rental Info No
Year Built 1960
Annual Tax Amount $26,967
Lot Size 1.650 Acres
Acres 1.65
Property Sub-Type Single Family Residence
Source onekey2
Property Description
Location
State NY
County Westchester County
Rooms
Basement Finished
Interior
Interior Features Built-in Features, Ceiling Fan(s), Chandelier, Chefs Kitchen, Crown Molding, Double Vanity, Eat-in Kitchen, Formal Dining, Kitchen Island, Marble Counters, Primary Bathroom, Open Floorplan, Open Kitchen, Pantry, Quartz/Quartzite Counters, Recessed Lighting, Sound System, Speakers, Storage, Tray Ceiling(s), Walk-In Closet(s), Washer/Dryer Hookup
Heating Natural Gas
Cooling Central Air
Flooring Hardwood
Fireplaces Number 2
Fireplaces Type Wood Burning
Fireplace Yes
Appliance Convection Oven, Dishwasher, Disposal, Dryer, Gas Range, Microwave, Refrigerator, Stainless Steel Appliance(s), Washer, Gas Water Heater
Exterior
Garage Spaces 2.0
Utilities Available Cable Available, Trash Collection Public
Garage true
Building
Lot Description Cul-De-Sac, Private
Sewer Septic Tank
Water Public
Level or Stories Two
Structure Type HardiPlank Type
Schools
Elementary Schools Coman Hill
Middle Schools H C Crittenden Middle School
High Schools Byram Hills High School
Others
Senior Community No
Special Listing Condition None
Bought with Julia B Fee Sothebys Int. Rlty
"My job is to find and attract mastery-based agents to the office, protect the culture, and make sure everyone is happy! "

