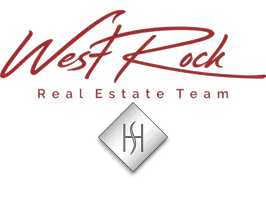GET MORE INFORMATION
$ 1,300,000
$ 1,300,000
4 Beds
3 Baths
3,400 SqFt
$ 1,300,000
$ 1,300,000
4 Beds
3 Baths
3,400 SqFt
Key Details
Sold Price $1,300,000
Property Type Single Family Home
Sub Type Single Family Residence
Listing Status Sold
Purchase Type For Sale
Square Footage 3,400 sqft
Price per Sqft $382
Subdivision Smith Manor Block A
MLS Listing ID 810335
Sold Date 06/30/25
Style Colonial
Bedrooms 4
Full Baths 3
HOA Y/N No
Rental Info No
Year Built 2024
Annual Tax Amount $22,214
Lot Size 1.320 Acres
Acres 1.32
Property Sub-Type Single Family Residence
Source onekey2
Property Description
Location
State NY
County Suffolk County
Rooms
Basement Full, Partially Finished
Interior
Interior Features First Floor Full Bath, Cathedral Ceiling(s), Central Vacuum, Crown Molding, Eat-in Kitchen, ENERGY STAR Qualified Door(s), Entrance Foyer, Formal Dining, High Ceilings, His and Hers Closets, Kitchen Island, Primary Bathroom, Natural Woodwork, Open Kitchen, Pantry, Quartz/Quartzite Counters, Recessed Lighting, Soaking Tub, Storage, Walk-In Closet(s), Washer/Dryer Hookup
Heating Forced Air, Hot Water, Natural Gas
Cooling Central Air
Flooring Hardwood
Fireplaces Number 1
Fireplaces Type Family Room, Gas
Fireplace Yes
Appliance Dishwasher, Dryer, ENERGY STAR Qualified Appliances, Gas Cooktop, Microwave, Oven, Range, Refrigerator, Stainless Steel Appliance(s), Washer, Gas Water Heater
Laundry In Hall
Exterior
Garage Spaces 2.0
Fence Fenced
Utilities Available Cable Connected, Electricity Connected, Natural Gas Connected, Phone Connected, Trash Collection Public, Water Connected
Garage true
Private Pool No
Building
Sewer Cesspool, Septic Tank
Water Public
Level or Stories Two
Structure Type Frame
Schools
Elementary Schools St James Elementary School
Middle Schools Nesaquake Middle School
High Schools Smithtown High School-East
Others
Senior Community No
Special Listing Condition None
Bought with Signature Premier Properties
"My job is to find and attract mastery-based agents to the office, protect the culture, and make sure everyone is happy! "

